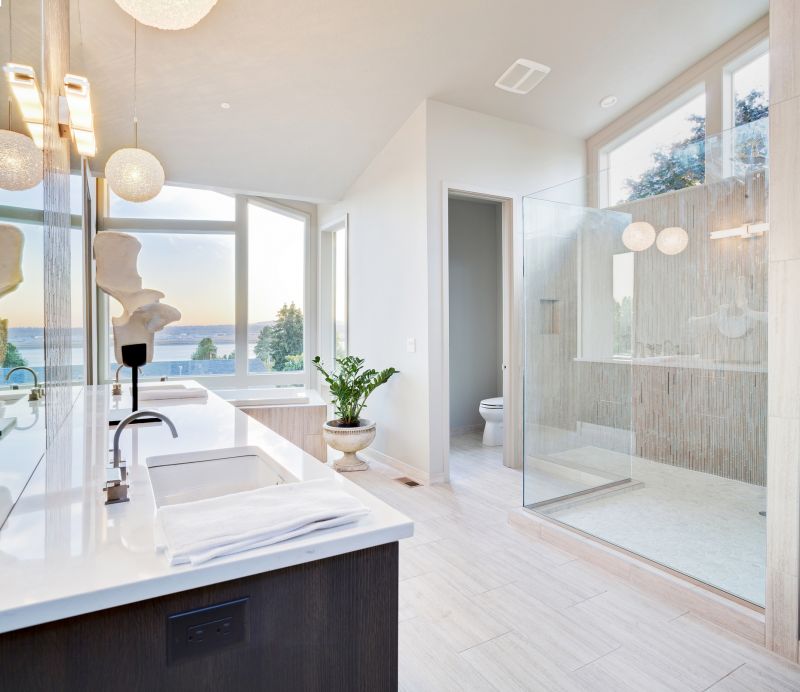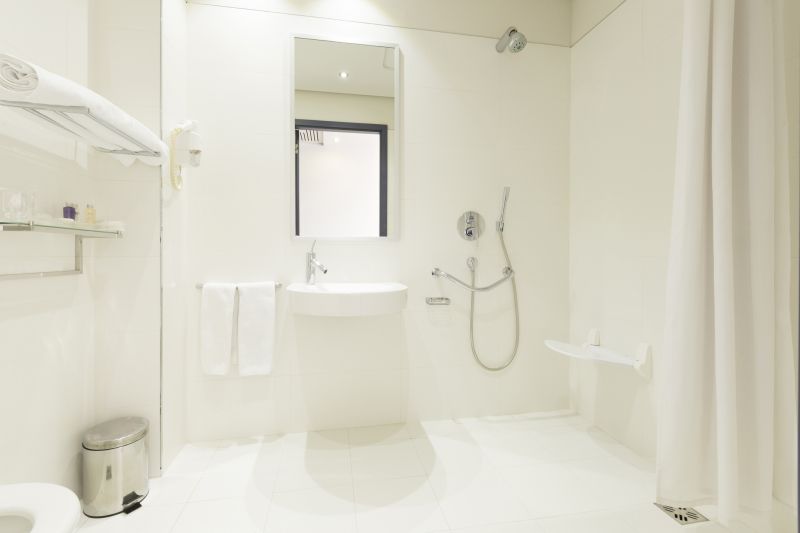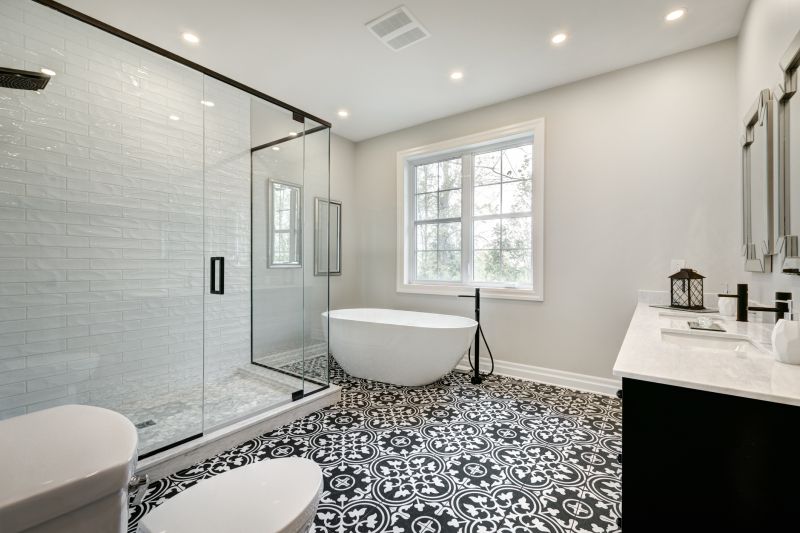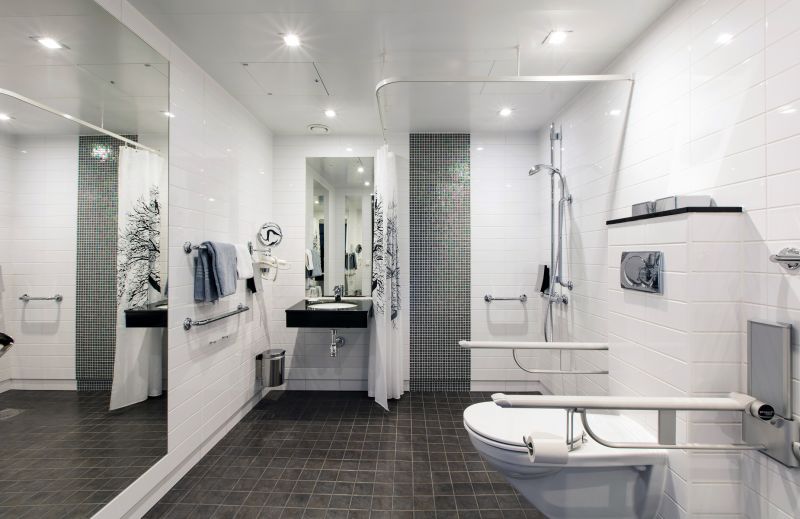Optimizing Shower Layouts in Small Bathrooms
Designing a small bathroom shower requires careful consideration of space efficiency, functionality, and aesthetic appeal. With limited square footage, maximizing every inch is essential to create a comfortable and practical shower area. Innovative layouts can help optimize space while maintaining a stylish appearance. Understanding different layout options allows homeowners in Rathdrum, ID, to choose solutions that best fit their needs and preferences.
Corner shower designs utilize typically unused space in the bathroom corner, freeing up more room for other fixtures. These layouts often feature a quadrant or L-shaped enclosure, making them ideal for small bathrooms. They provide a spacious feel without sacrificing valuable floor space.
Walk-in showers offer a sleek, open look that can make a small bathroom appear larger. They often feature frameless glass enclosures, minimalistic fixtures, and can be customized with various tile patterns to enhance visual appeal. Accessibility is also improved with fewer barriers.

A compact shower layout with a glass enclosure maximizes space and light, creating an airy atmosphere in small bathrooms.

An L-shaped shower design utilizes corner space efficiently, providing ample room for movement.

A walk-in shower with a glass door enhances openness and makes small bathrooms appear larger.

A shower niche integrated into the wall offers convenient storage without encroaching on space.
| Layout Type | Advantages |
|---|---|
| Corner Shower | Maximizes corner space, ideal for small bathrooms |
| Walk-In Shower | Creates an open, spacious feel, accessible design |
| Recessed Shower | Built into wall for a sleek, unobtrusive look |
| Sliding Door Shower | Saves space by eliminating door swing |
| Curved Shower Enclosure | Softens room lines and adds visual interest |
| Multi-Function Shower | Includes bench or seating for added comfort |
| Glass Partition | Separates shower area without closing off space |
Incorporating these layout ideas and design tips can help make small bathrooms more functional and visually appealing. Whether opting for a corner shower, a walk-in design, or a recessed enclosure, the goal is to optimize space without sacrificing style. Thoughtful planning and attention to detail can transform a compact bathroom into a practical and attractive space that meets everyday needs.


